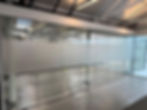
GLAZED PARTITIONS
Kehoe Interior Fitout can create your ideal office space with our glass partition walls. Our range of glass partitions is flexible and demountable which means they can be taken down and re-used to form a new layout if you need to alter your office space.
We do all types of glass partitions, the most popular are single glazed frameless which uses a slimline powder-coated head and flor track system and 1 layer of 10mm or 12mm toughened glass. We also do Double glazed frameless which uses a wider powder-coated head and floor track and 2 layers of 10mm or 12mm toughened glass with a small cavity in between. We do the full height glass doors either with a powder-coated metal frame or without a frame to suit the client's requirements.
Single glazed will usually achieve approximately 30-33 DB, double glazed can achieve from 40-48 DB depending on what type and thickness of glass is used. 12.8mm acoustic laminate 1 side and 12mm toughened the other side can achieve up to 48 DB. The doors can be glass or veneered timer, whichever the client prefers. We do all RAL Colours for the tracks, the most popular is light grey, dark grey and black. We can also do a mix of solid on the bottom half and glass on the top half to suit clients requirements. The use of glass partitions can create a bright and flexible workspace, meeting acoustic, fire and aesthetic requirements. We can do manifestations and frostings on the glass partitions and doors to suit clients requirements.
The glass partitions usually go up to the suspended ceiling and we fit a vertical acoustic insulation baffle in the ceiling void over the glass to increase sound performance.










